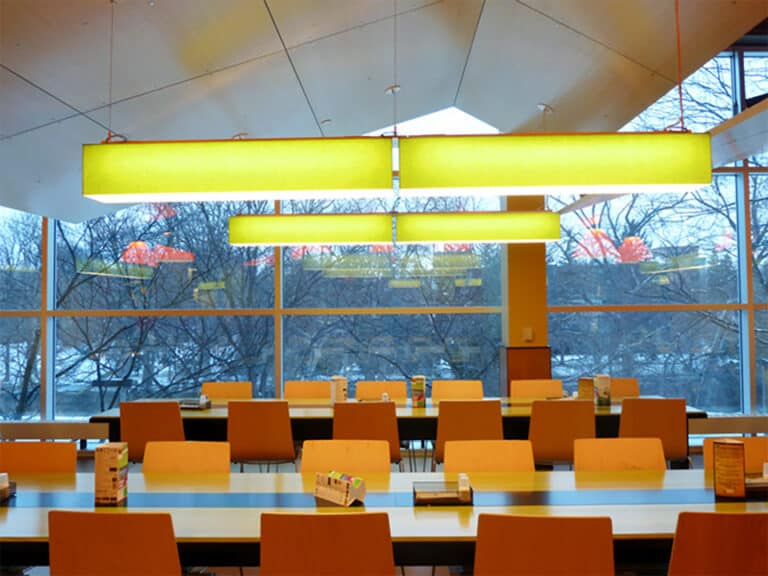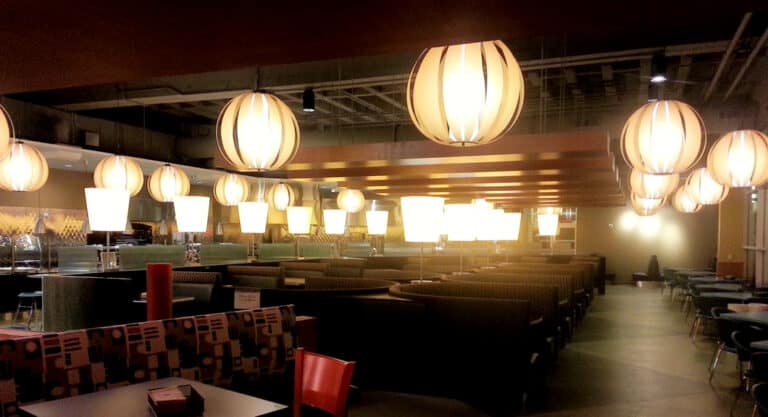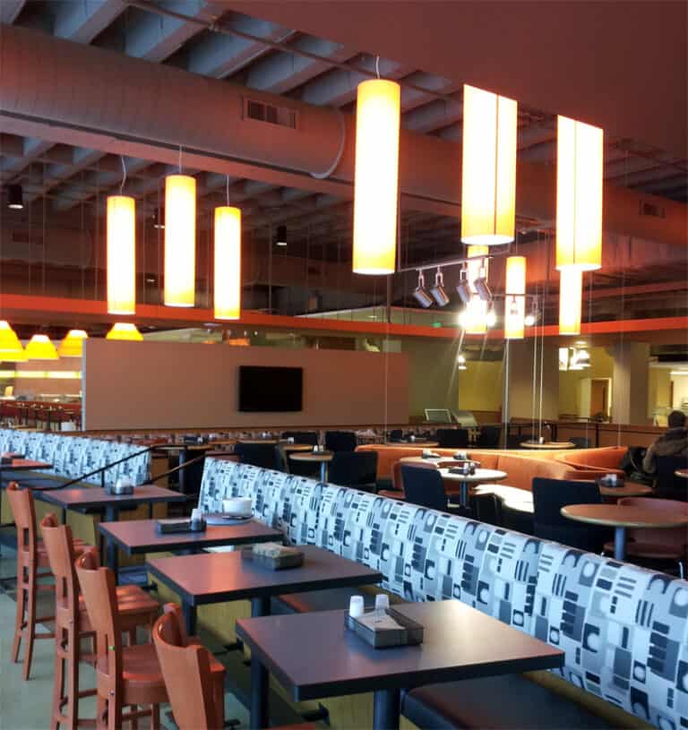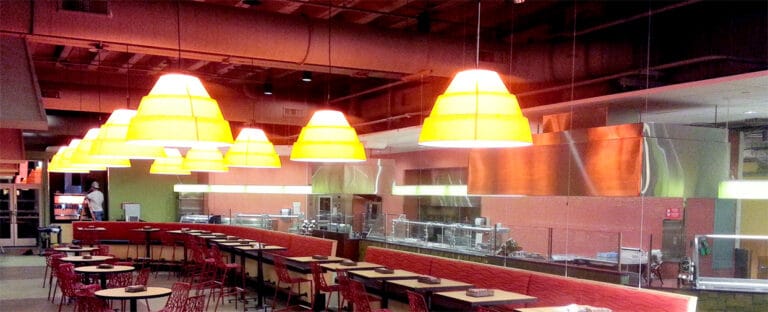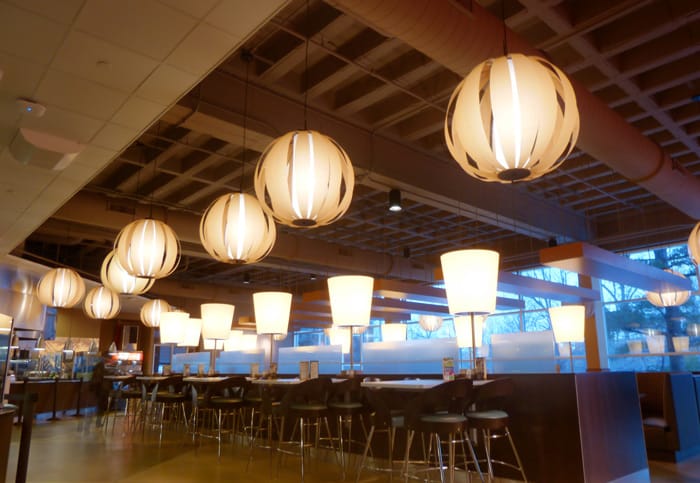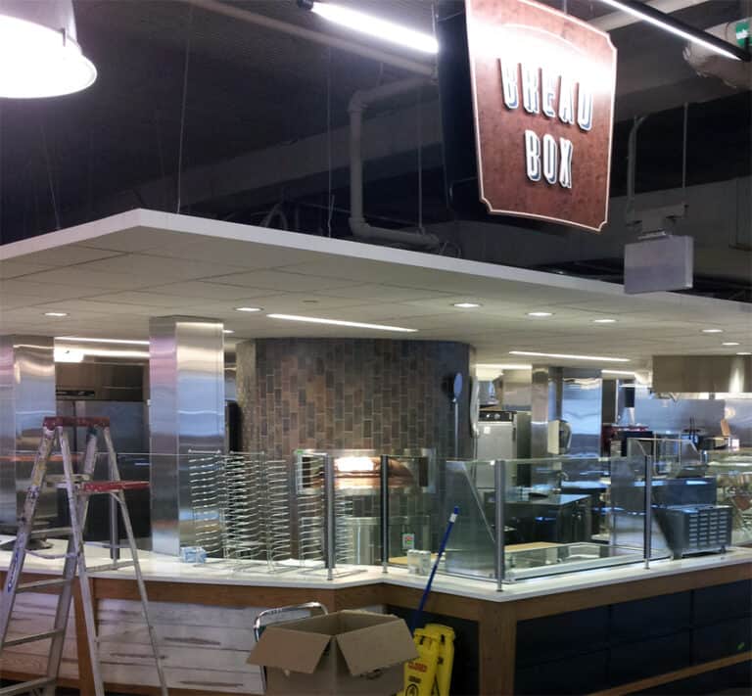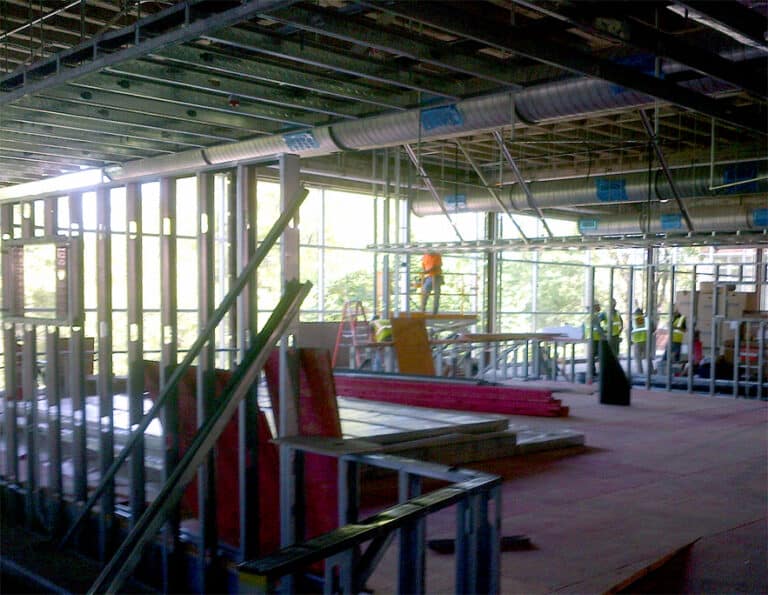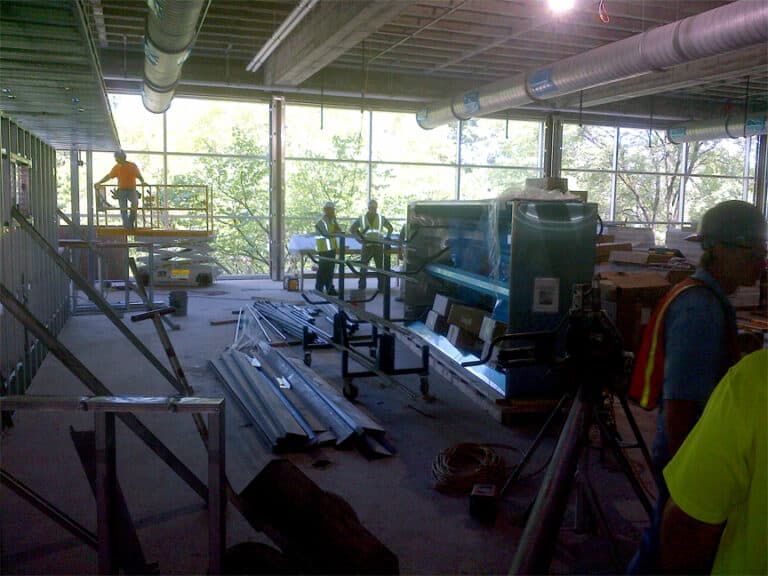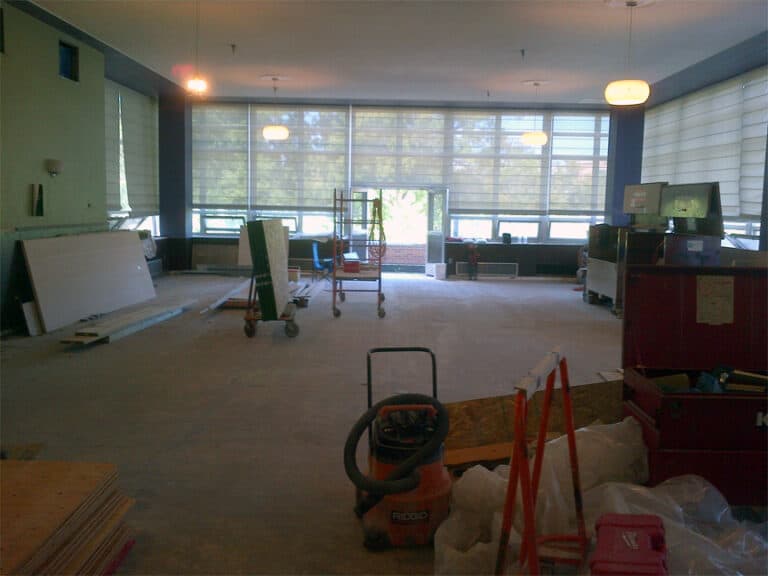Michigan State University Shaw Hall
Shaw Hall, a residence hall at MSU, is located in the Central Academic District. This renovation project employed Integrated Project Delivery (IPD), which allows for more efficient collaboration between the architecture, engineering, and construction teams.
Due to Shaw’s central location on campus and the age of its facilities, this was a high-priority project that included:
- New state-of-the-art dining hall for Shaw Hall
- New elevator to connect to the terrace level
- New loading dock
- Improvements to the lobby and lounges on the first floor
- Removing the parking lot west of Shaw Lane and replacing it with grass
- Replacing the deteriorated water main piping south of the building
After the extensive renovation, the state-of-the-art dining center featuring unique selections and services was rebranded by The Vista.
The renovation included an improved infrastructure to support the added services as well as improvements to and replacement of existing systems from the construction of a new loading dock and elevator to and complete replacement of the HVAC system.
The project also included improvements to the lobby and lounges on the first floor, and the entire glazed curtain wall system along the north elevation of the dining center was replaced to offer improved views of the Red Cedar River.
The kitchen, food preparation, and service areas are well-lit and wired for safety. Lighting in the dining areas highlight different functional areas and creates safe and efficient traffic flow throughout.
