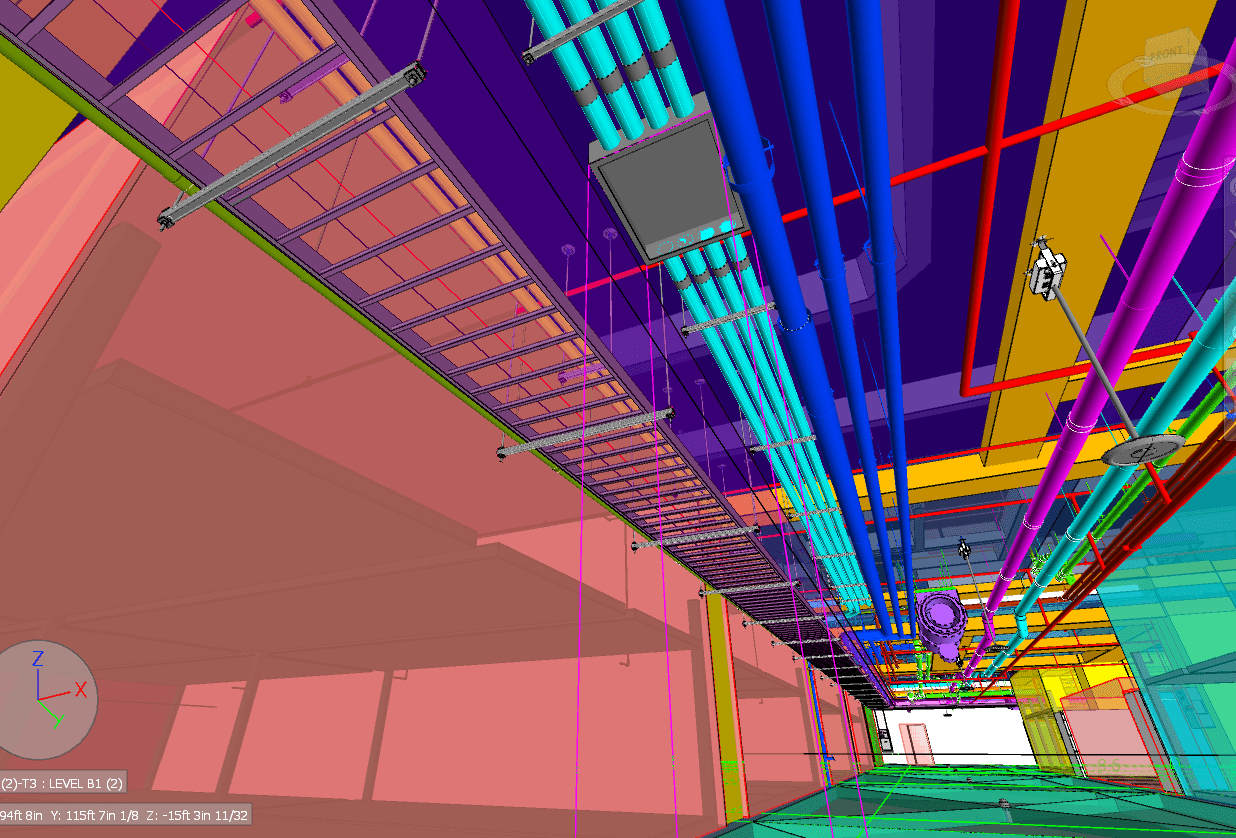
BIM
BIM MODELING
Technology for the Future
Building Information Modeling (BIM) enables a variety of tools to be utilized by our Virtual Design Construction (VDC) teams. These tools allow our skilled team members to develop, review, and share potential changes or suggestions throughout the overall construction process. Beginning the collaboration process sooner enables us to identify essential prefabrication opportunities that save time and money.
In collaboration with other trades on a BIM Execution Plan, all essential information changes simultaneously. This allows all project partners to coordinate assemblies, bringing the best quality and the most cost savings to a project from its inception. While identifying prefabrication opportunities, our team accurately models shop drawings and coordinates the installation process with other contractors, which in turn supports the field teams with quantity and material tracking.
Each time we create a templated assembly, our prefabrication department catalogs the model for future projects, increasing our efficiencies and ability to identify cost savings. Using 3D models in trade coordination adds value throughout the lifecycle of a project by enabling team collaboration to reduce overall project costs. Value is achieved by identifying prefabrication opportunities, reducing site labor, and accelerating project completion while maintaining safety standards and providing quality results.


Our Implementation method

